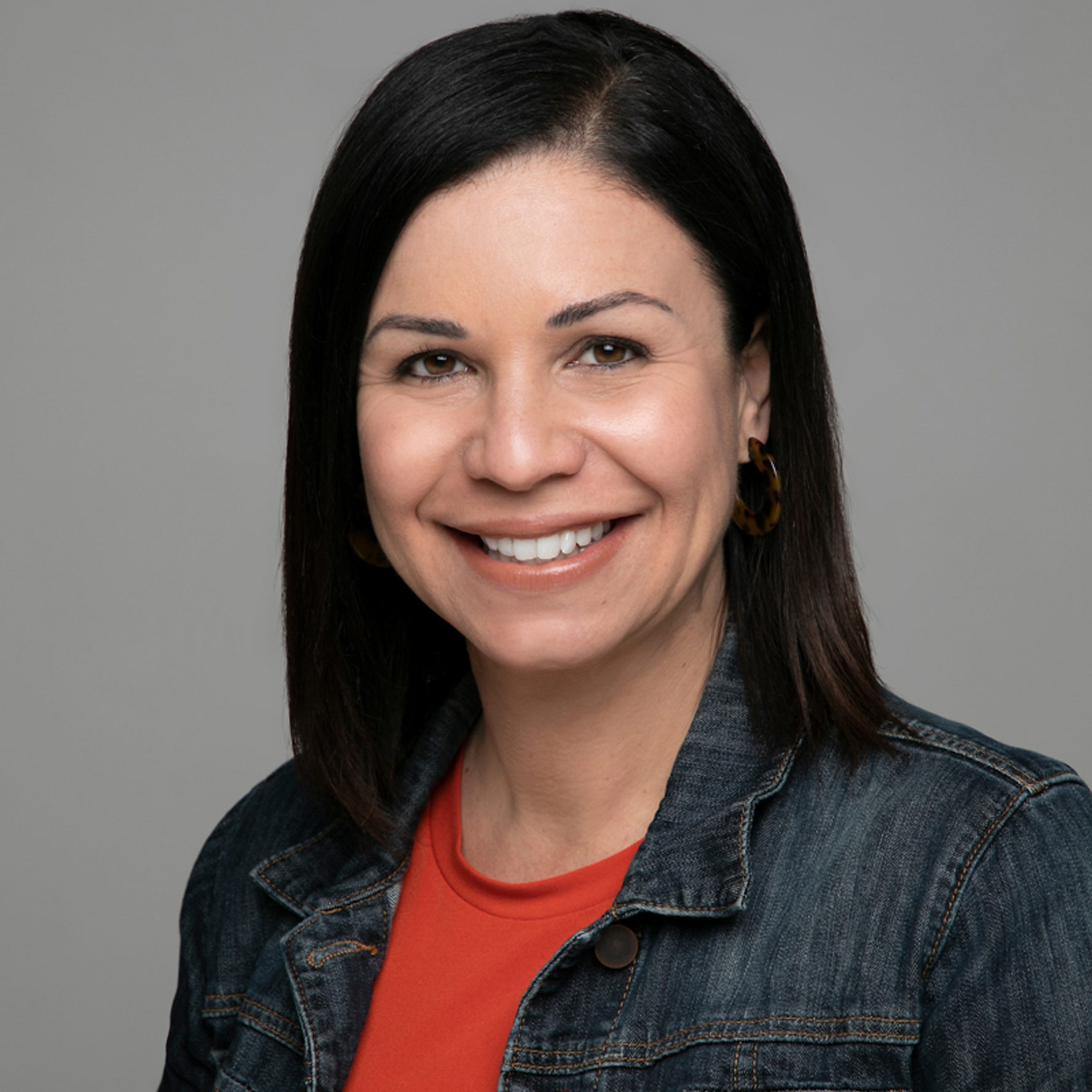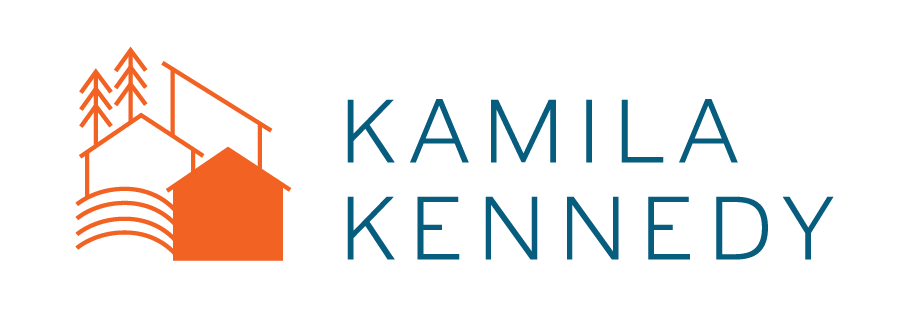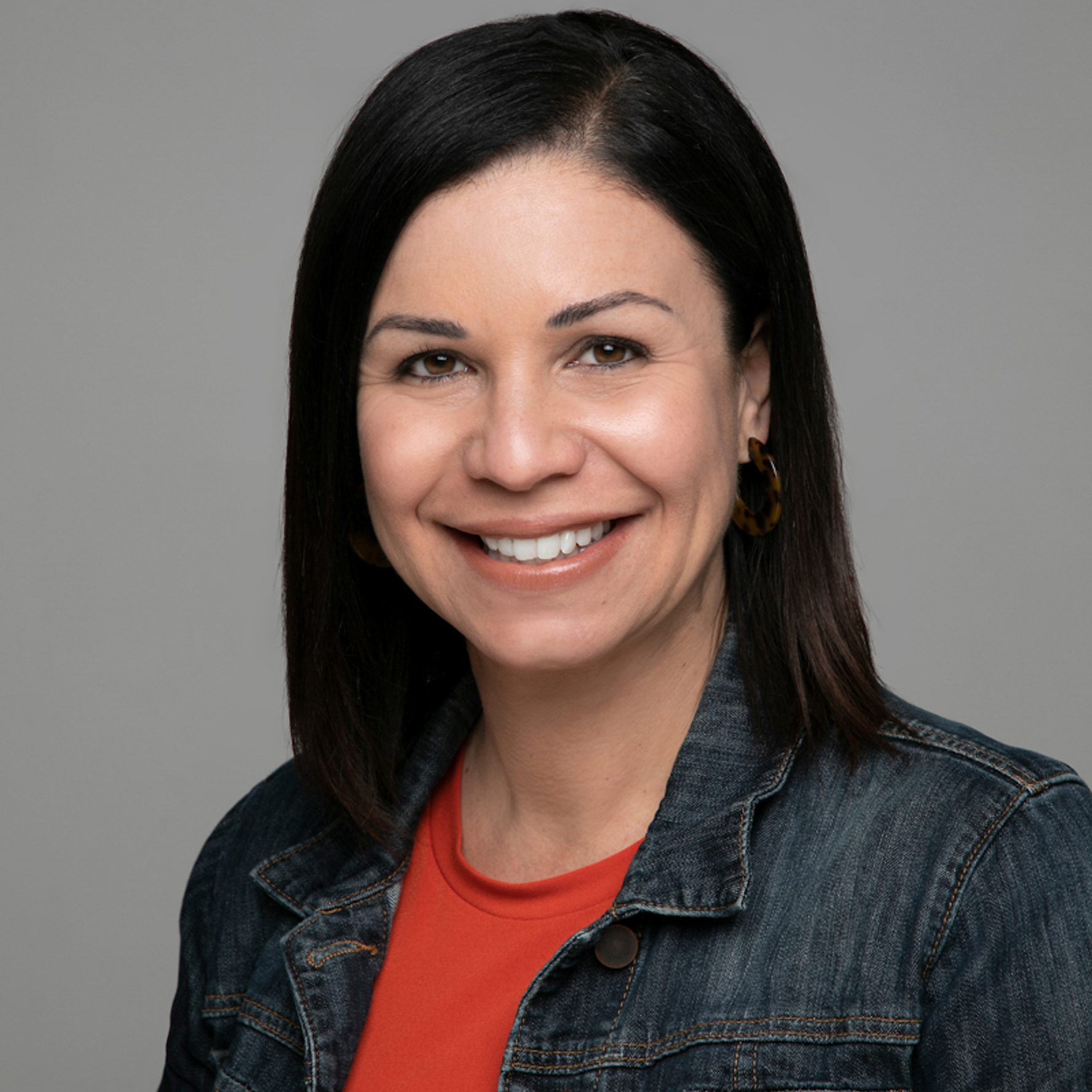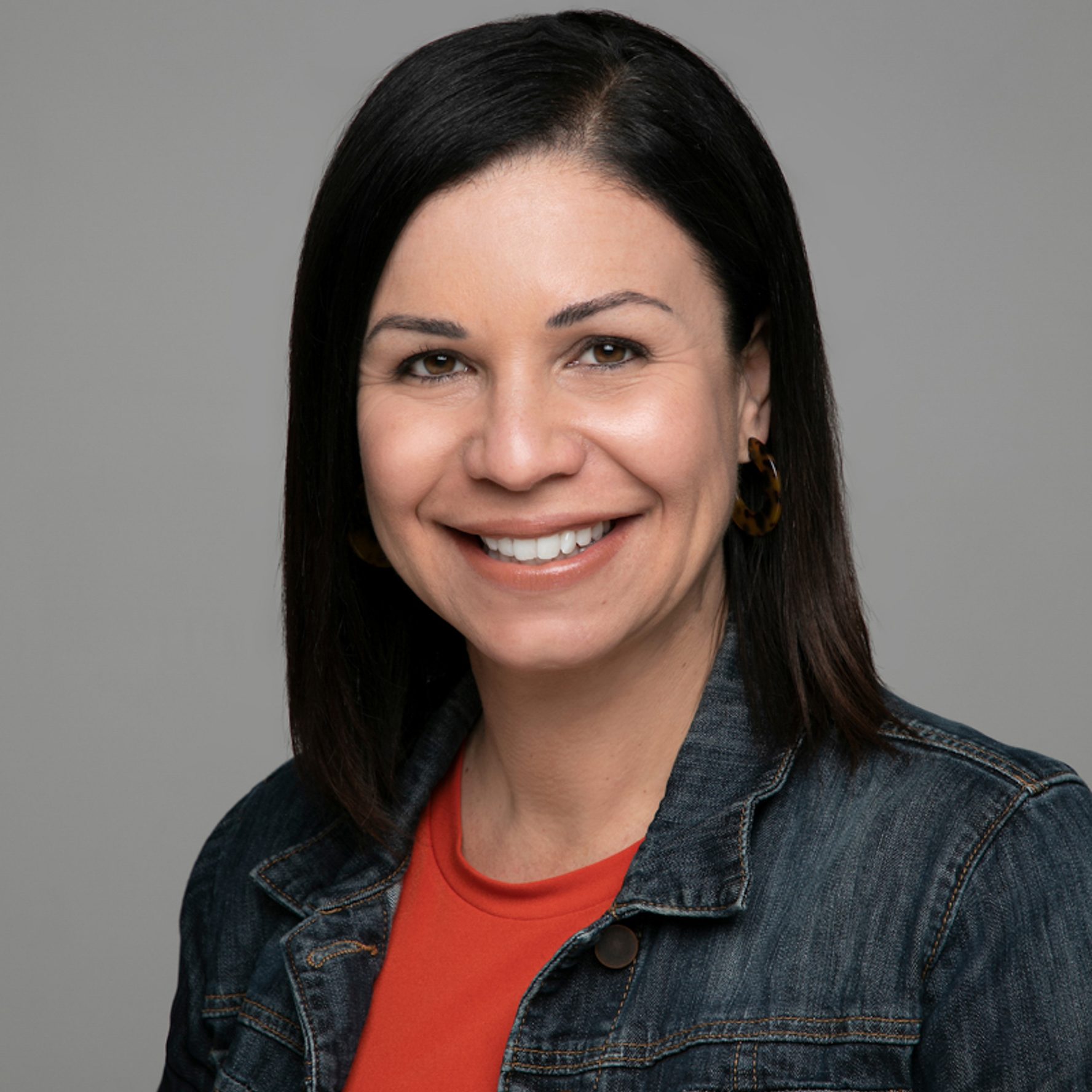


Listing Courtesy of:  Northwest MLS / John L Scott Westwood and Windermere West Metro
Northwest MLS / John L Scott Westwood and Windermere West Metro
 Northwest MLS / John L Scott Westwood and Windermere West Metro
Northwest MLS / John L Scott Westwood and Windermere West Metro 7947 31st Avenue SW Seattle, WA 98126
Sold (5 Days)
$750,000
MLS #:
2333337
2333337
Taxes
$6,319(2025)
$6,319(2025)
Lot Size
5,200 SQFT
5,200 SQFT
Type
Single-Family Home
Single-Family Home
Year Built
1941
1941
Style
1 Story
1 Story
School District
Seattle
Seattle
County
King County
King County
Community
Westwood
Westwood
Listed By
Brent Fosso, John L Scott Westwood
Bought with
Kamila Kennedy, Windermere West Metro
Kamila Kennedy, Windermere West Metro
Source
Northwest MLS as distributed by MLS Grid
Last checked Apr 4 2025 at 12:30 AM GMT+0000
Northwest MLS as distributed by MLS Grid
Last checked Apr 4 2025 at 12:30 AM GMT+0000
Bathroom Details
- Full Bathroom: 1
Interior Features
- Dining Room
- Disposal
- Hardwood
- Fireplace
- Double Pane/Storm Window
- Ceramic Tile
- Water Heater
- Dishwasher(s)
- Dryer(s)
- Refrigerator(s)
- Stove(s)/Range(s)
- Washer(s)
Subdivision
- Westwood
Lot Information
- Alley
- Curbs
- Sidewalk
- Paved
Property Features
- Fenced-Partially
- Patio
- Shop
- Cable Tv
- Fireplace: 1
- Fireplace: Wood Burning
- Foundation: Poured Concrete
Heating and Cooling
- Wall Unit(s)
Flooring
- Hardwood
- Vinyl Plank
- Ceramic Tile
Exterior Features
- Metal/Vinyl
- Roof: Composition
- Roof: Torch Down
Utility Information
- Sewer: Sewer Connected
- Fuel: Electric
- Energy: Green Verification:, Green Efficiency:, Green Generation:
School Information
- Elementary School: Roxhill
- Middle School: Denny Mid
- High School: Sealth High
Parking
- Off Street
- Detached Garage
Stories
- 1
Living Area
- 890 sqft
Additional Listing Info
- Buyer Brokerage Compensation: 2.5
Buyer's Brokerage Compensation not binding unless confirmed by separate agreement among applicable parties.
Disclaimer: Based on information submitted to the MLS GRID as of 4/3/25 17:30. All data is obtained from various sources and may not have been verified by broker or MLS GRID. Supplied Open House Information is subject to change without notice. All information should be independently reviewed and verified for accuracy. Properties may or may not be listed by the office/agent presenting the information.






Description