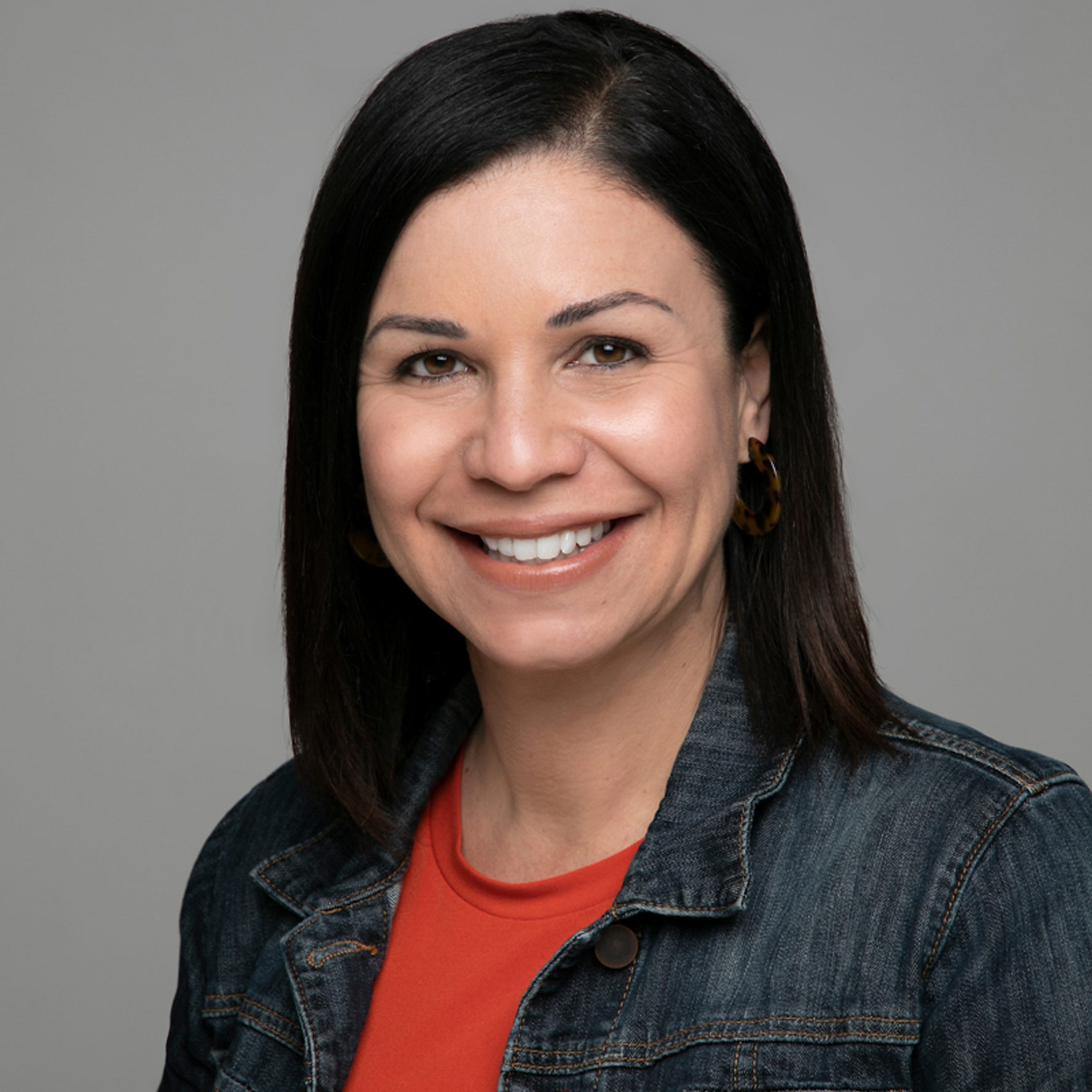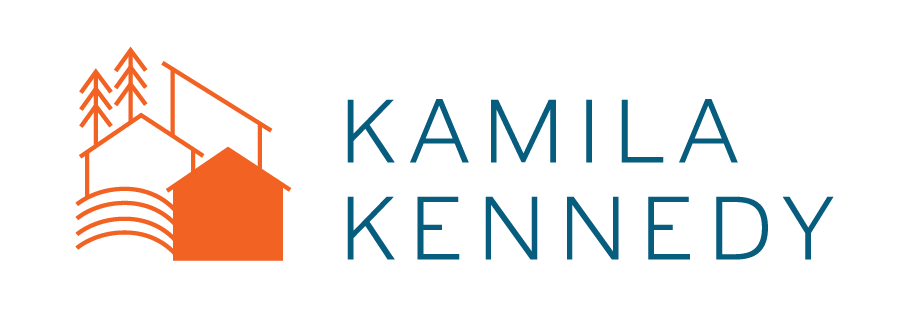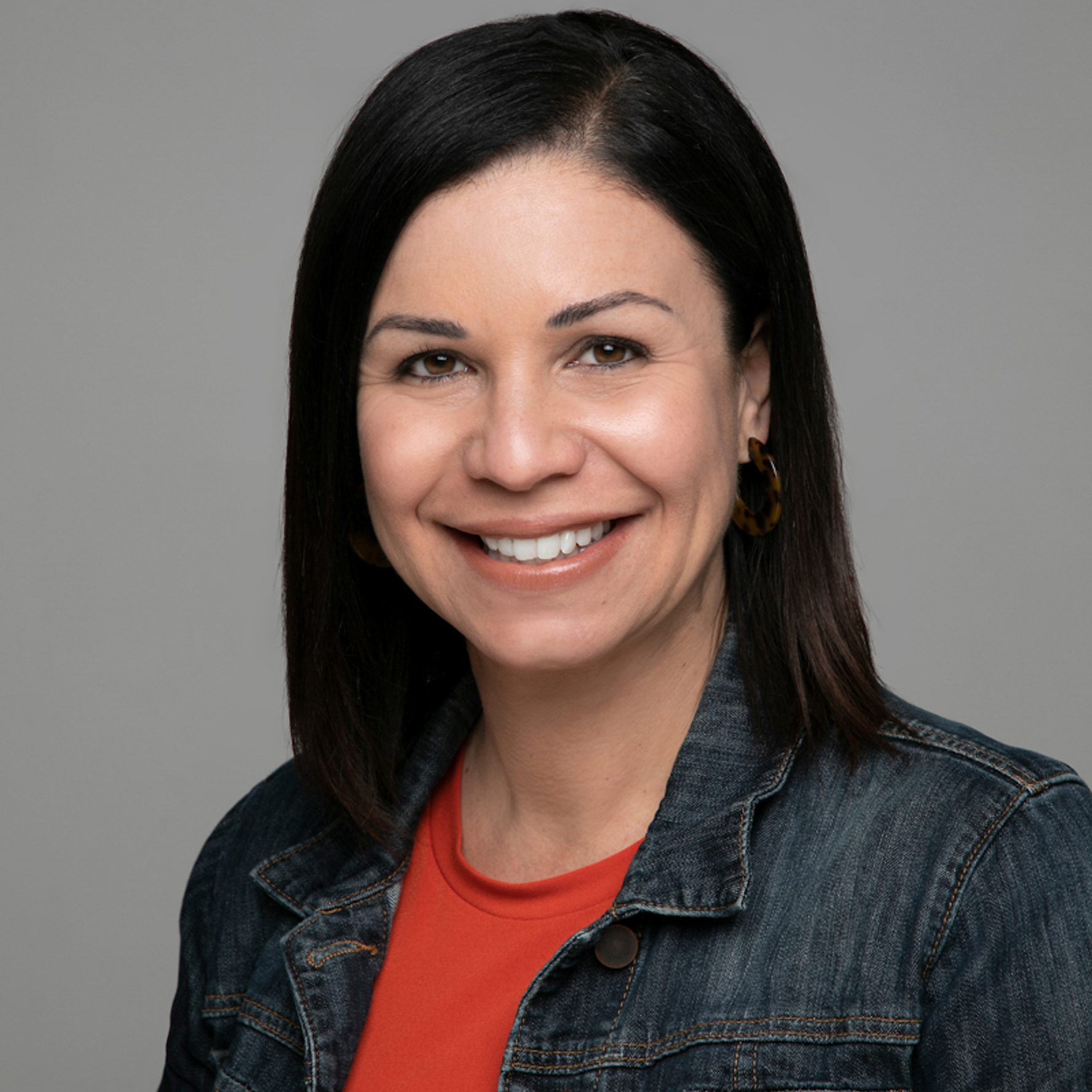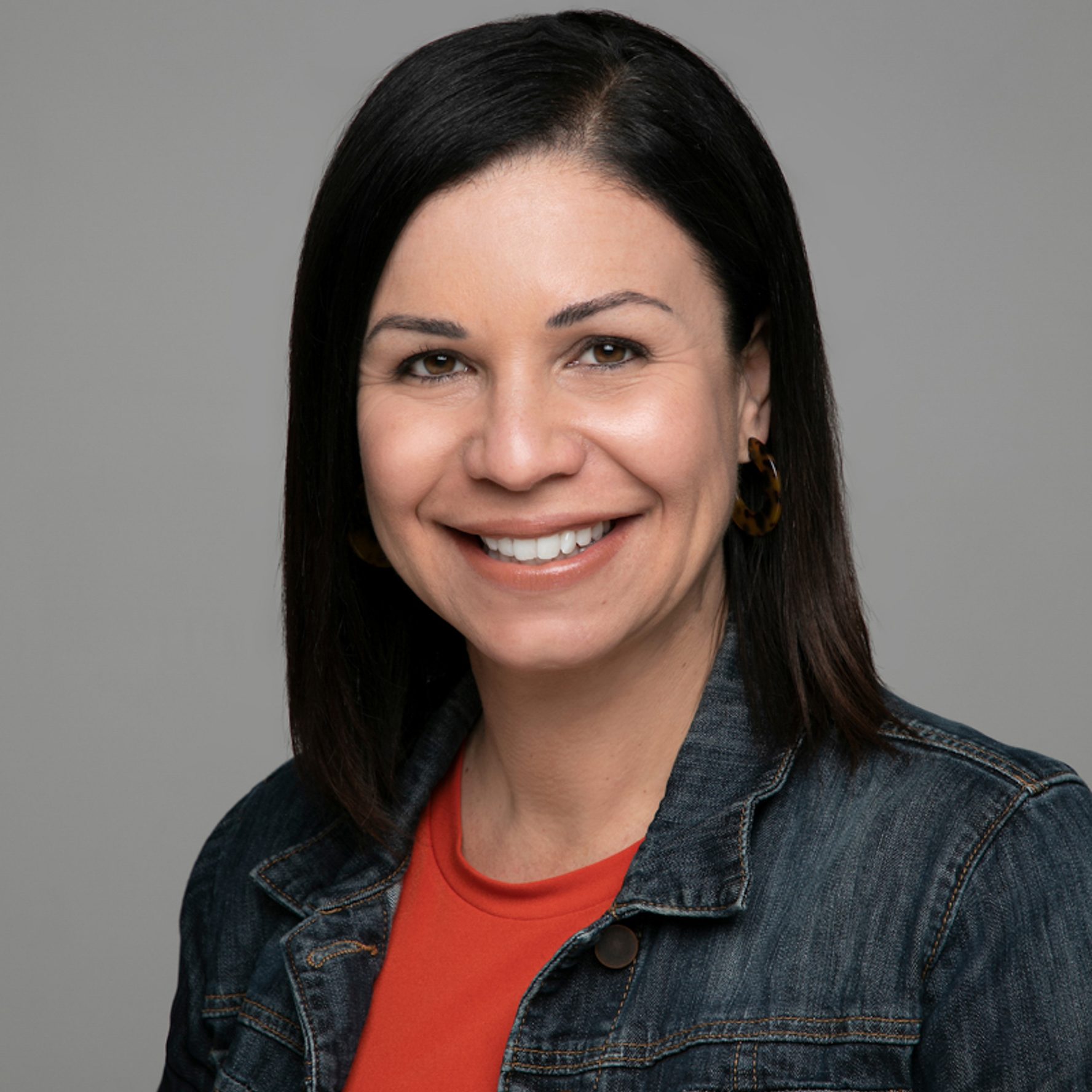


Listing Courtesy of:  Northwest MLS / Windermere West Metro / Kamila Kennedy and Compass
Northwest MLS / Windermere West Metro / Kamila Kennedy and Compass
 Northwest MLS / Windermere West Metro / Kamila Kennedy and Compass
Northwest MLS / Windermere West Metro / Kamila Kennedy and Compass 3207 Fuhrman Avenue E Seattle, WA 98102
Sold (6 Days)
$1,595,000
MLS #:
2057295
2057295
Taxes
$9,873(2022)
$9,873(2022)
Lot Size
2,730 SQFT
2,730 SQFT
Type
Single-Family Home
Single-Family Home
Building Name
Denny Fuhrman Add Supl
Denny Fuhrman Add Supl
Year Built
1913
1913
Style
1 1/2 Stry W/Bsmt
1 1/2 Stry W/Bsmt
Views
Lake, Partial, Territorial, Mountain(s)
Lake, Partial, Territorial, Mountain(s)
School District
Seattle
Seattle
County
King County
King County
Community
Portage Bay
Portage Bay
Listed By
Kamila Kennedy, Windermere West Metro
Bought with
Tere Foster, Compass
Tere Foster, Compass
Source
Northwest MLS as distributed by MLS Grid
Last checked Apr 4 2025 at 12:46 AM GMT+0000
Northwest MLS as distributed by MLS Grid
Last checked Apr 4 2025 at 12:46 AM GMT+0000
Bathroom Details
- Full Bathroom: 1
- 3/4 Bathrooms: 2
Interior Features
- Dining Room
- Dishwasher
- Microwave
- Disposal
- Hardwood
- French Doors
- Refrigerator
- Dryer
- Washer
- Double Pane/Storm Window
- Bath Off Primary
- Skylight(s)
- Vaulted Ceiling(s)
- Stove/Range
- Ceramic Tile
- Water Heater
- Security System
- Second Kitchen
- Walk-In Pantry
Subdivision
- Portage Bay
Lot Information
- Curbs
- Sidewalk
- Paved
- Drought Res Landscape
Property Features
- Fenced-Partially
- Gas Available
- Patio
- Sprinkler System
- Fireplace: Electric
- Fireplace: Wood Burning
- Fireplace: 1
- Foundation: Poured Concrete
Basement Information
- Daylight
- Finished
Flooring
- Hardwood
- Slate
- Stone
- Marble
- Ceramic Tile
Exterior Features
- Wood
- Roof: Composition
Utility Information
- Sewer: Sewer Connected
- Fuel: Electric, Wood, Natural Gas
School Information
- Elementary School: Montlake
- Middle School: Meany Mid
- High School: Garfield High
Parking
- Off Street
Living Area
- 2,370 sqft
Disclaimer: Based on information submitted to the MLS GRID as of 4/3/25 17:46. All data is obtained from various sources and may not have been verified by broker or MLS GRID. Supplied Open House Information is subject to change without notice. All information should be independently reviewed and verified for accuracy. Properties may or may not be listed by the office/agent presenting the information.







Description