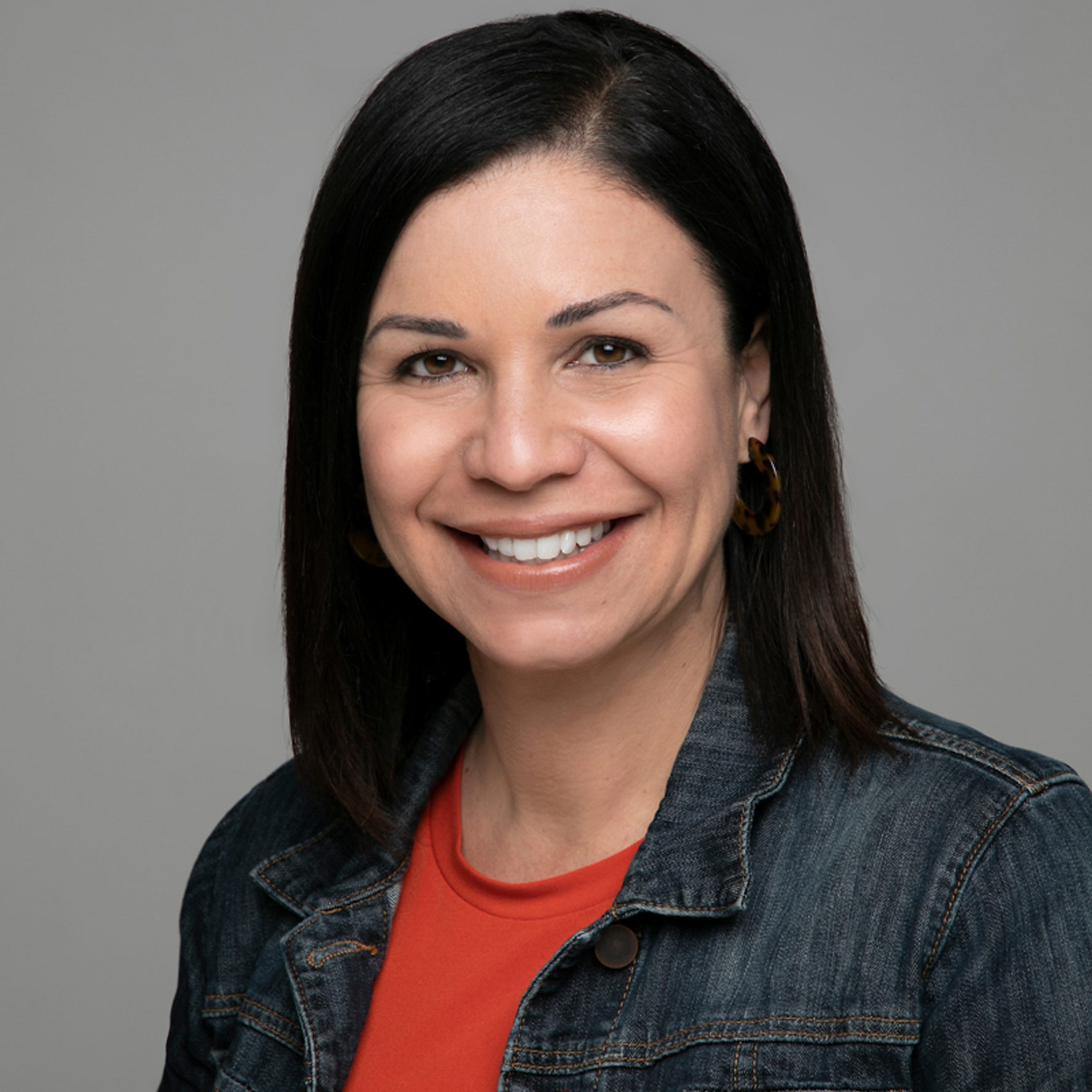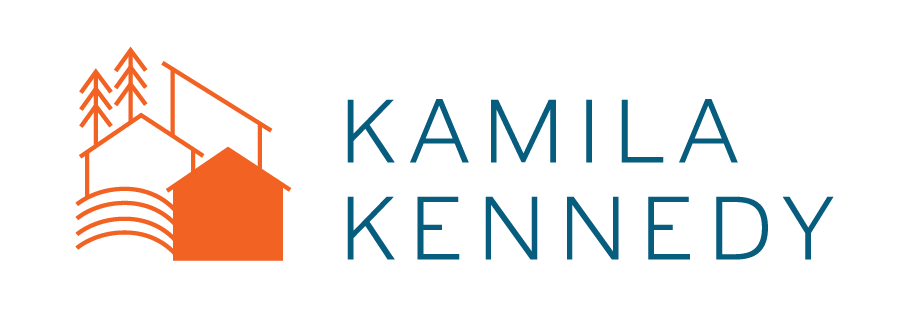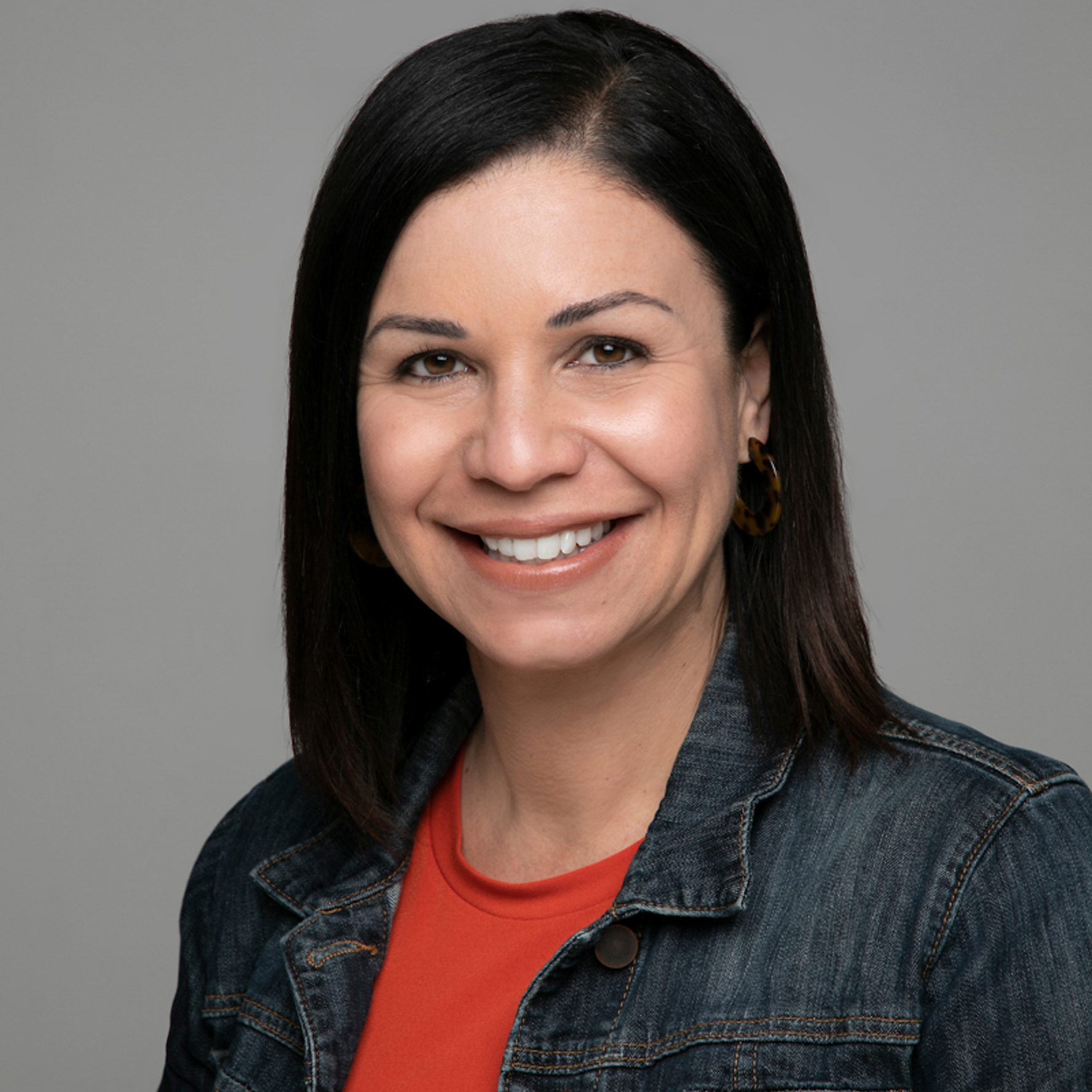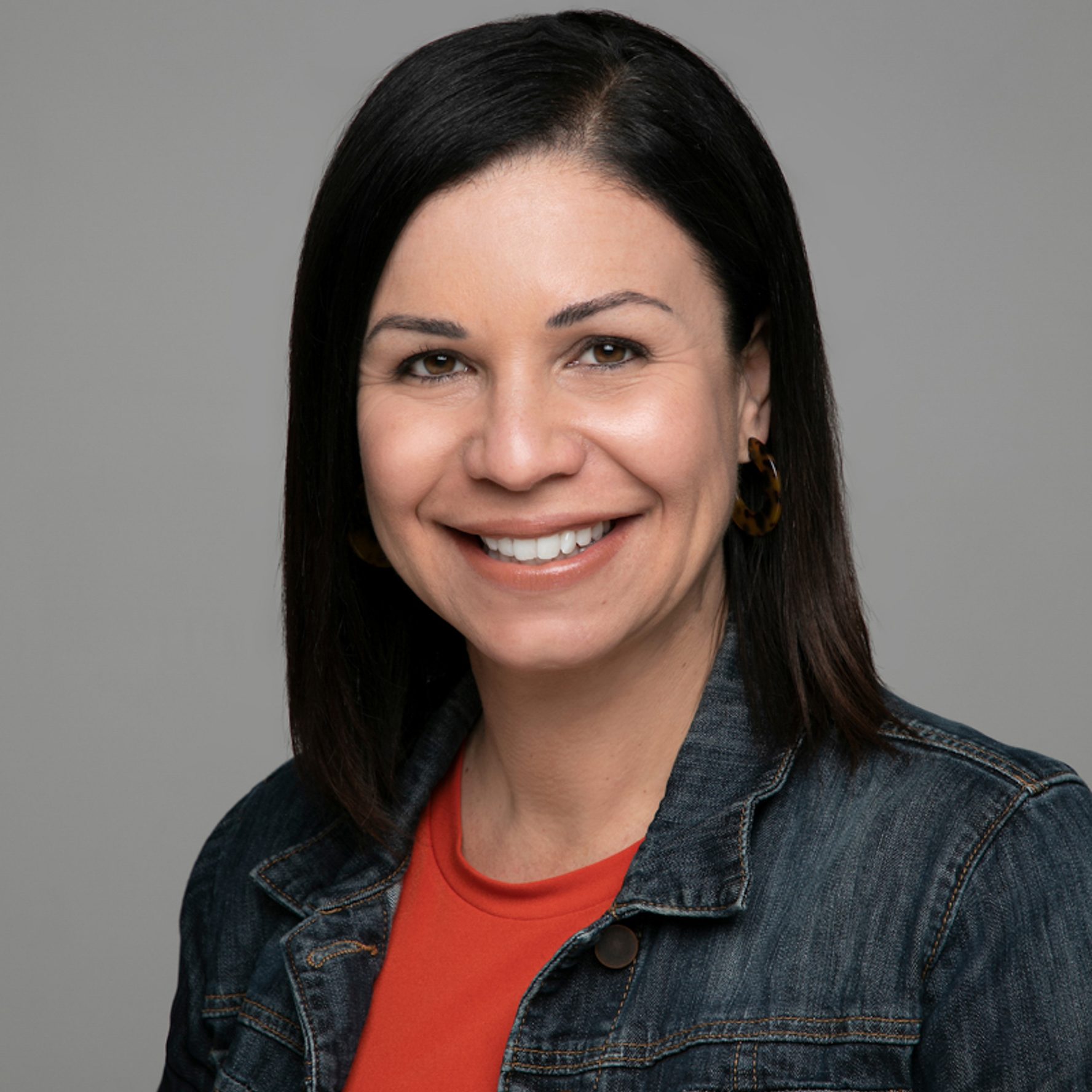


Listing Courtesy of:  Northwest MLS / Windermere West Metro / Kamila Kennedy and Windermere Real Estate Midtown
Northwest MLS / Windermere West Metro / Kamila Kennedy and Windermere Real Estate Midtown
 Northwest MLS / Windermere West Metro / Kamila Kennedy and Windermere Real Estate Midtown
Northwest MLS / Windermere West Metro / Kamila Kennedy and Windermere Real Estate Midtown 10249 40th Avenue SW Seattle, WA 98146
Sold (5 Days)
$1,212,000
MLS #:
2246906
2246906
Taxes
$7,261(2023)
$7,261(2023)
Lot Size
9,310 SQFT
9,310 SQFT
Type
Single-Family Home
Single-Family Home
Building Name
Greenacres Add
Greenacres Add
Year Built
1956
1956
Style
1 Story W/Bsmnt.
1 Story W/Bsmnt.
School District
Seattle
Seattle
County
King County
King County
Community
Arbor Heights
Arbor Heights
Listed By
Kamila Kennedy, Windermere West Metro
Bought with
Julie Beall, Windermere Real Estate Midtown
Julie Beall, Windermere Real Estate Midtown
Source
Northwest MLS as distributed by MLS Grid
Last checked Apr 4 2025 at 12:30 AM GMT+0000
Northwest MLS as distributed by MLS Grid
Last checked Apr 4 2025 at 12:30 AM GMT+0000
Bathroom Details
- Full Bathroom: 1
- 3/4 Bathroom: 1
Interior Features
- Washer(s)
- Stove(s)/Range(s)
- Refrigerator(s)
- Microwave(s)
- Disposal
- Dryer(s)
- Dishwasher(s)
- Water Heater
- Fireplace
- High Tech Cabling
- French Doors
- Dining Room
- Double Pane/Storm Window
- Wall to Wall Carpet
- Hardwood
- Ceramic Tile
Subdivision
- Arbor Heights
Lot Information
- Paved
- Alley
Property Features
- Fenced-Partially
- Deck
- Cable Tv
- Fireplace: Wood Burning
- Fireplace: Electric
- Fireplace: 2
- Foundation: Poured Concrete
Heating and Cooling
- Other – See Remarks
- Ductless Hp-Mini Split
Basement Information
- Daylight
Flooring
- Carpet
- Vinyl
- Hardwood
- Ceramic Tile
Exterior Features
- Wood
- Roof: See Remarks
Utility Information
- Sewer: Sewer Connected
- Fuel: Electric
School Information
- Elementary School: Arbor Heights
- Middle School: Denny Mid
- High School: Sealth High
Parking
- Off Street
- Attached Garage
- Driveway
Stories
- 1
Living Area
- 2,200 sqft
Additional Listing Info
- Buyer Brokerage Compensation: 2.5
Buyer's Brokerage Compensation not binding unless confirmed by separate agreement among applicable parties.
Disclaimer: Based on information submitted to the MLS GRID as of 4/3/25 17:30. All data is obtained from various sources and may not have been verified by broker or MLS GRID. Supplied Open House Information is subject to change without notice. All information should be independently reviewed and verified for accuracy. Properties may or may not be listed by the office/agent presenting the information.






Description