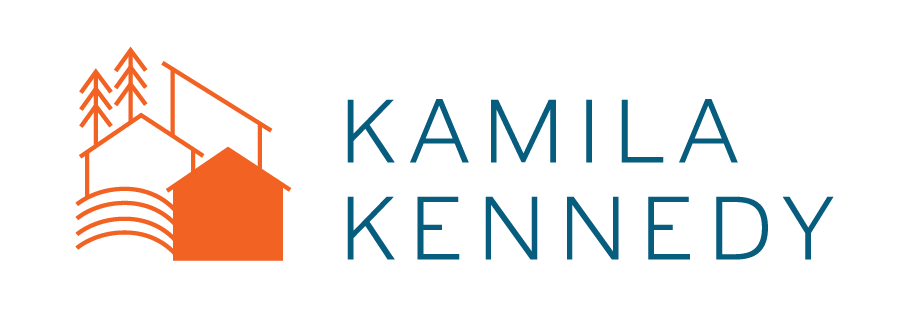


Listing Courtesy of:  Northwest MLS / Keller Williams Realty Ps and Windermere West Metro
Northwest MLS / Keller Williams Realty Ps and Windermere West Metro
 Northwest MLS / Keller Williams Realty Ps and Windermere West Metro
Northwest MLS / Keller Williams Realty Ps and Windermere West Metro 21009 Marine View Drive SW Normandy Park, WA 98166
Sold (26 Days)
$1,450,000
MLS #:
1948209
1948209
Taxes
$14,841(2022)
$14,841(2022)
Lot Size
0.33 acres
0.33 acres
Type
Single-Family Home
Single-Family Home
Building Name
Beaconsfield on Sound
Beaconsfield on Sound
Year Built
1981
1981
Style
1 Story W/Bsmnt.
1 Story W/Bsmnt.
Views
Sound, Territorial
Sound, Territorial
School District
Highline
Highline
County
King County
King County
Community
Normandy Park
Normandy Park
Listed By
Matt Parker, Keller Williams Realty Ps
Bought with
Kamila Kennedy, Windermere West Metro
Kamila Kennedy, Windermere West Metro
Source
Northwest MLS as distributed by MLS Grid
Last checked Apr 4 2025 at 12:30 AM GMT+0000
Northwest MLS as distributed by MLS Grid
Last checked Apr 4 2025 at 12:30 AM GMT+0000
Bathroom Details
- Full Bathroom: 1
- 3/4 Bathrooms: 2
Interior Features
- Built-In Vacuum
- Dining Room
- Sauna
- Wired for Generator
- Dishwasher
- Microwave
- Disposal
- Hardwood
- Refrigerator
- Wine Cellar
- Walk-In Pantry
- Concrete
- Ceramic Tile
- Double Pane/Storm Window
- Bath Off Primary
- Skylight(s)
- Sprinkler System
- Vaulted Ceiling(s)
- Stove/Range
- Ceiling Fan(s)
- Walk-In Closet(s)
- Central A/C
- Heat Pump
- Security System
- Forced Air
Subdivision
- Normandy Park
Lot Information
- Dead End Street
- Paved
- Secluded
Property Features
- Deck
- Gas Available
- Hot Tub/Spa
- Patio
- Sprinkler System
- Outbuildings
- Cable Tv
- High Speed Internet
- Fireplace: 3
- Foundation: Poured Concrete
- Foundation: Slab
Heating and Cooling
- Stove/Free Standing
- Forced Air
- Central A/C
- Heat Pump
Basement Information
- Daylight
- Finished
Flooring
- Ceramic Tile
- Concrete
- Hardwood
Exterior Features
- Wood
- Roof: Composition
Utility Information
- Utilities: Wood, Septic System, Electricity Available, Natural Gas Connected, Cable Connected, Natural Gas Available, High Speed Internet
- Sewer: Septic Tank
- Fuel: Electric, Wood, Natural Gas
Parking
- Attached Garage
Stories
- 1
Living Area
- 4,210 sqft
Disclaimer: Based on information submitted to the MLS GRID as of 4/3/25 17:30. All data is obtained from various sources and may not have been verified by broker or MLS GRID. Supplied Open House Information is subject to change without notice. All information should be independently reviewed and verified for accuracy. Properties may or may not be listed by the office/agent presenting the information.






Description